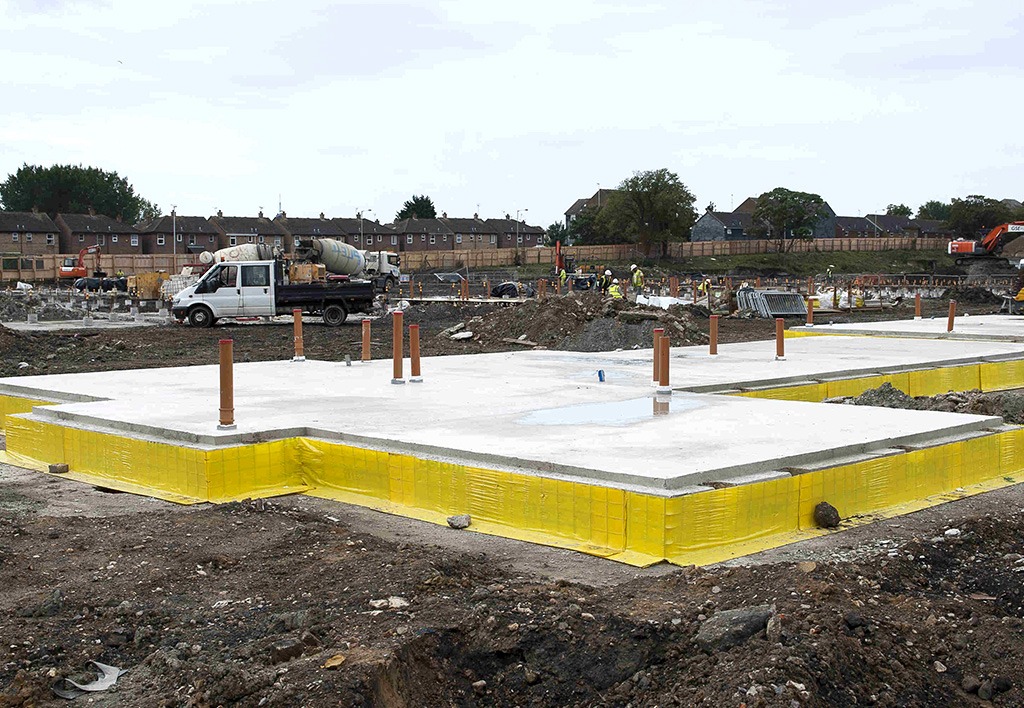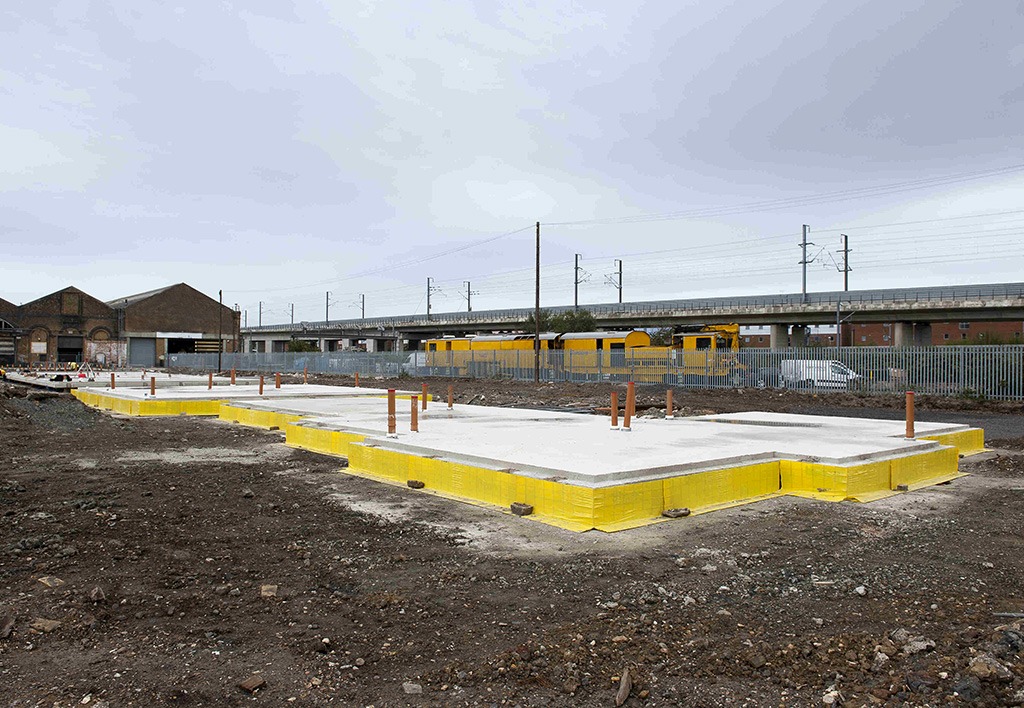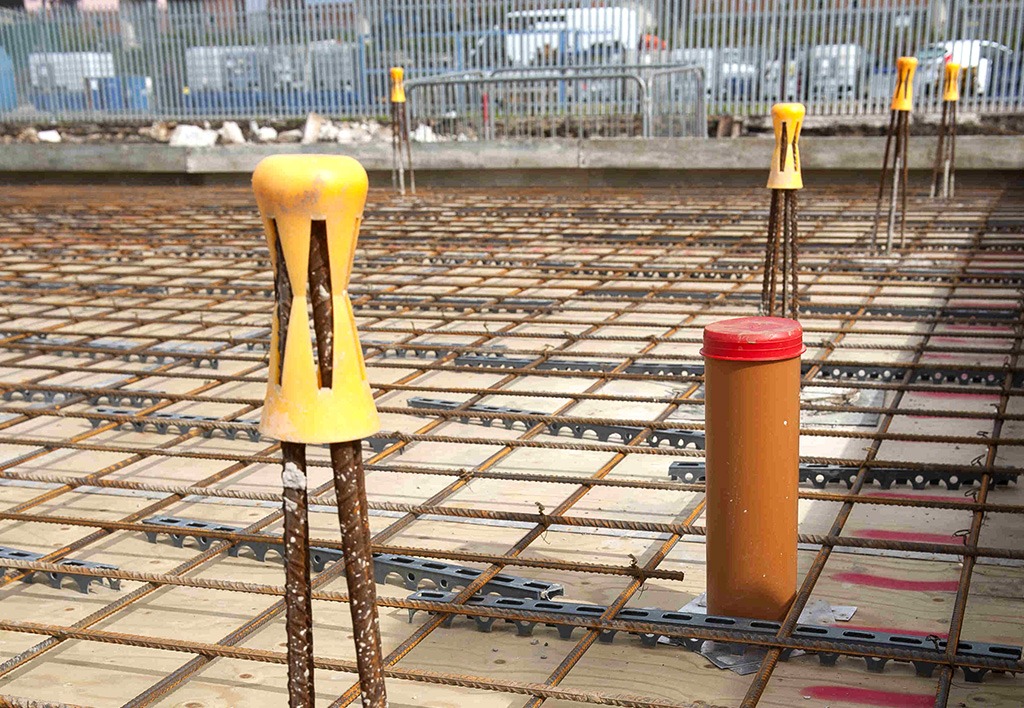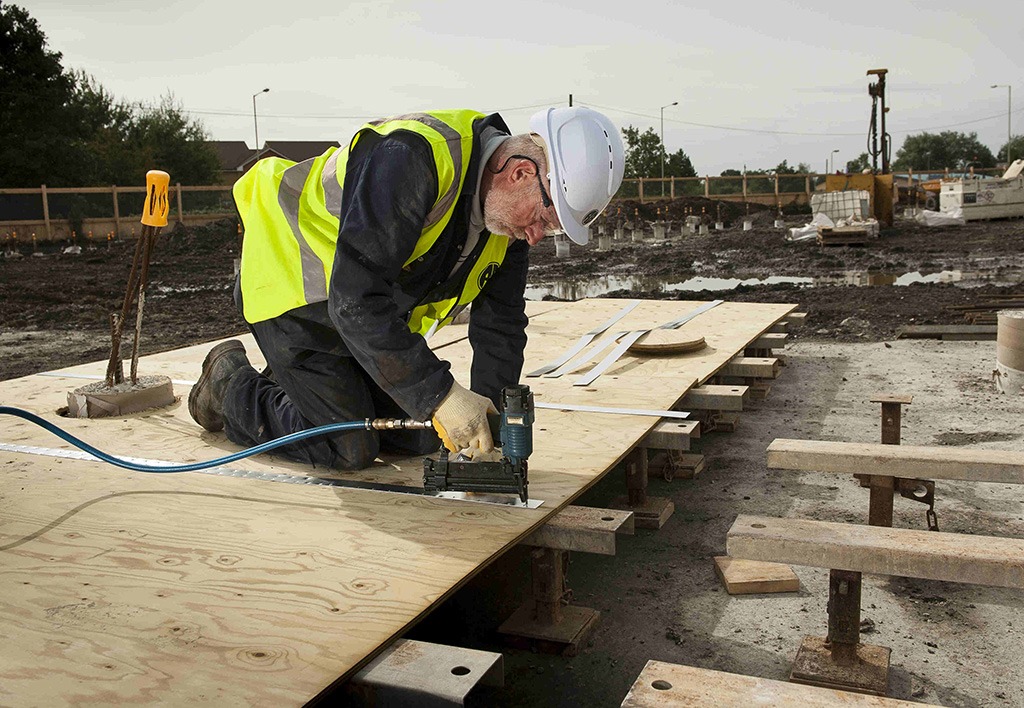PROJECT BRIEF
Roger Bullivant Limited (RBL) was commissioned to install the COMBISLAB raft foundation and flooring system on a challenging site posing three major ground engineering issues: minimising the impact of contamination, desiccated subsoils with heave potential and very weak working platforms.
COMBISLAB was the only viable alternative to traditional foundations.
KEY ISSUES
The site of this large housing development in Ashford, Kent was originally part of an industrial estate made up of various buildings and infrastructure associated with rail workings and repair workshops. This in itself posed difficulties dealing with contamination but was further compounded by underlying clay sub soils which in some areas were desiccated requiring heave protection measures.
The low-lying site was also poorly drained and prone to flood during periods of heavy rainfall making it extremely difficult and potentially hazardous to work. Limiting traffic movements to and from site was also key due to the site’s close proximity to a main railway line and other industrial operations.
SOLUTION
Main contractor Kier chose the RBL COMBISLAB foundation system, which is one of the company’s most versatile foundation products. The design centres on the use of patented details to create the combined foundation and flooring system and relies heavily on the engineering expertise and innovation which have been associated with RBL for many years. For this project the use of Sectional Flight Auger (SFA) piles was specified to minimise the working platform requirements by using smaller medium-sized piling rigs.
- In this case 3500m2 of COMBISLAB was installed up to 300mm in thickness to support houses and apartments up to three stories high. These fully suspended rafts were supported on 700 No. 300mm diameter piles up to depths of 14m, to accommodate loads of 300kN. The void between the raft was designed on the basis of a medium risk of heave and therefore a 225mm deep void was provided. Raft slab designs are rendered more effective and economical by using finite element software, so, once the slab is modelled, it enables pile positions to be optimised to share the load equally to minimise reinforcement requirements in the slab.
- The piles were installed with the pile heads extended above the platform for later trimming to cut off level. The deck support system was positioned and set at the correct void depth. Plywood decking was then laid over the retrievable supports and tied using aluminium strip. Pile heads are allowed to pass through the decking but these openings are then sealed with rubber overlays to prevent the localised spillage of grout in the void.
- Once the decking is placed, the reusable edge formers are fixed, reinforcement is placed and the deck is cast. Seven days later the temporary supports are removed, the edge shutters released and the slab becomes fully suspended. The void is then closed using ground support sheets to facilitate backfilling.
- Slabs are constructed extremely efficiently in this way. Depending on resources, production is rapid and this work from start to finish was completed in around 11 weeks. Each building unit is approximately 60m2 in floor plan and therefore the system can deliver, on average, five to six houses per week.
- The system can equally be suited to the many other methods of ground improvement solutions offered by RBL, be it dynamic compaction, soil stabilisation, or vibro compaction.
ADVANTAGES
- Can be ground bearing or suspended for heave protection or landfill gas ventilation.
- Pile positions can be flexible to avoid obstructions in the ground.
- Can be installed with ground treatment systems as well as piled systems, depending on ground conditions.
- Suitable for large commercial, schools, hotels and residential developments.
- Load sharing systems with settlement mitigation piles can apply to limit differential settlement where high concentrated loads exist.
- Minimal excavation is required which is useful on contaminated sites where disposal of arisings can be costly.
- Construction is rapid minimising site overheads.
- Limited handovers between groundwork trades speeds up process.
- Cost-effective solutions for most site conditions designed and installed by one company.





