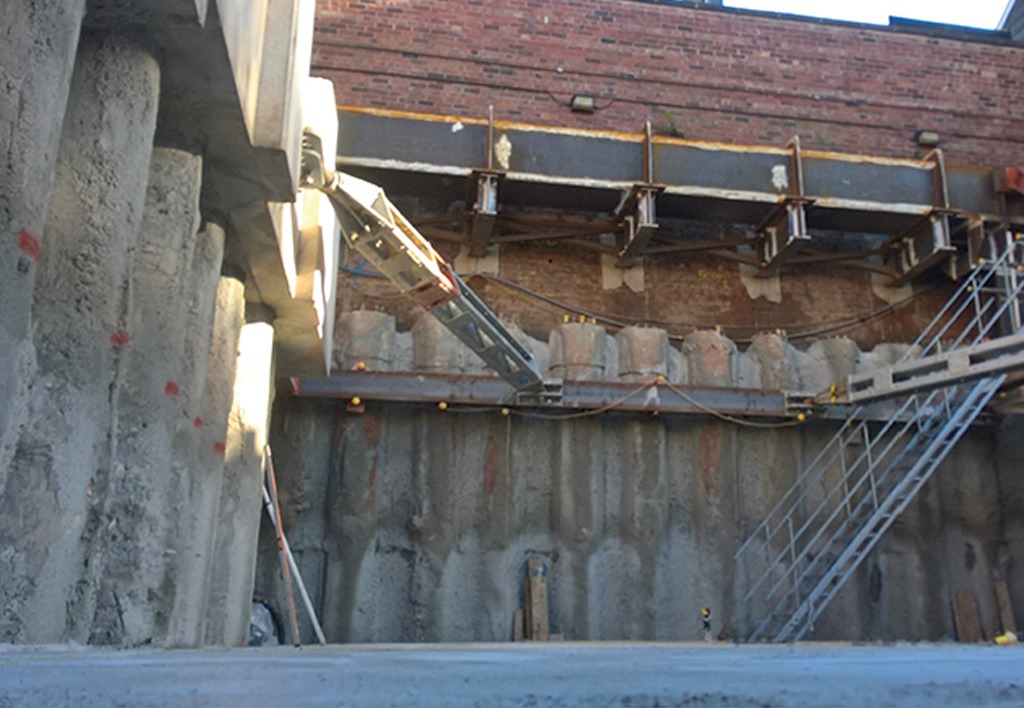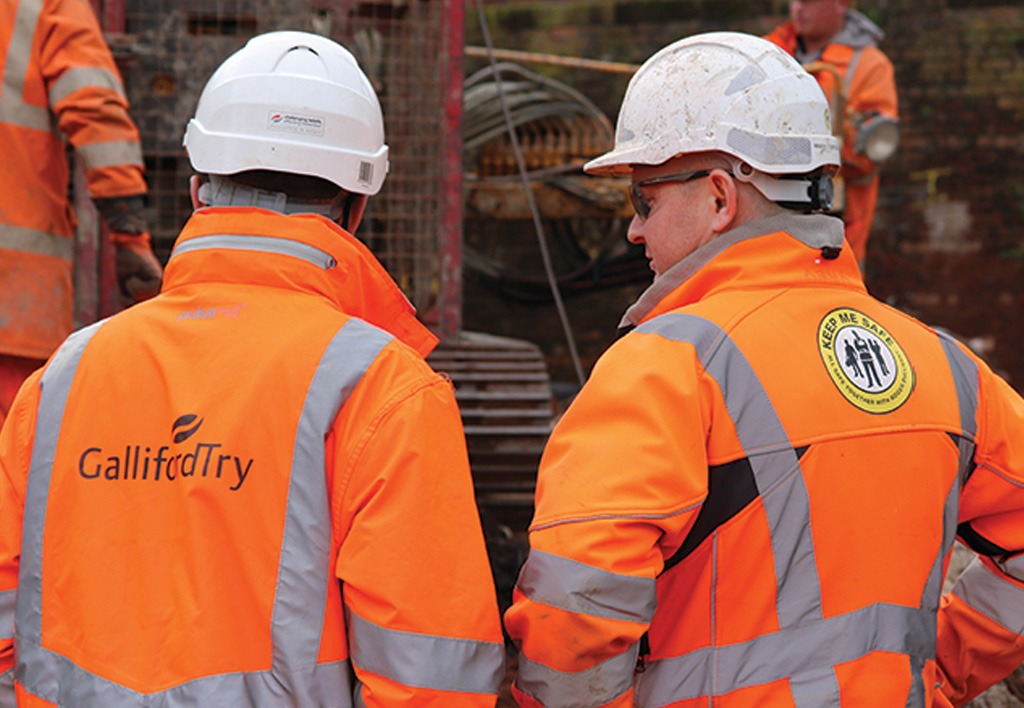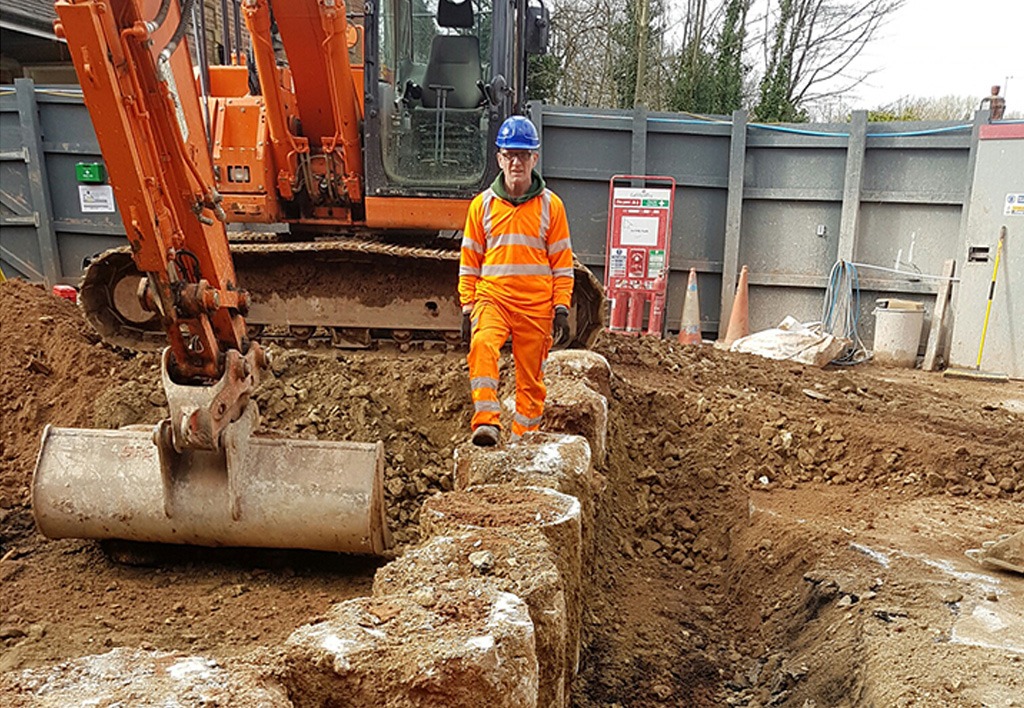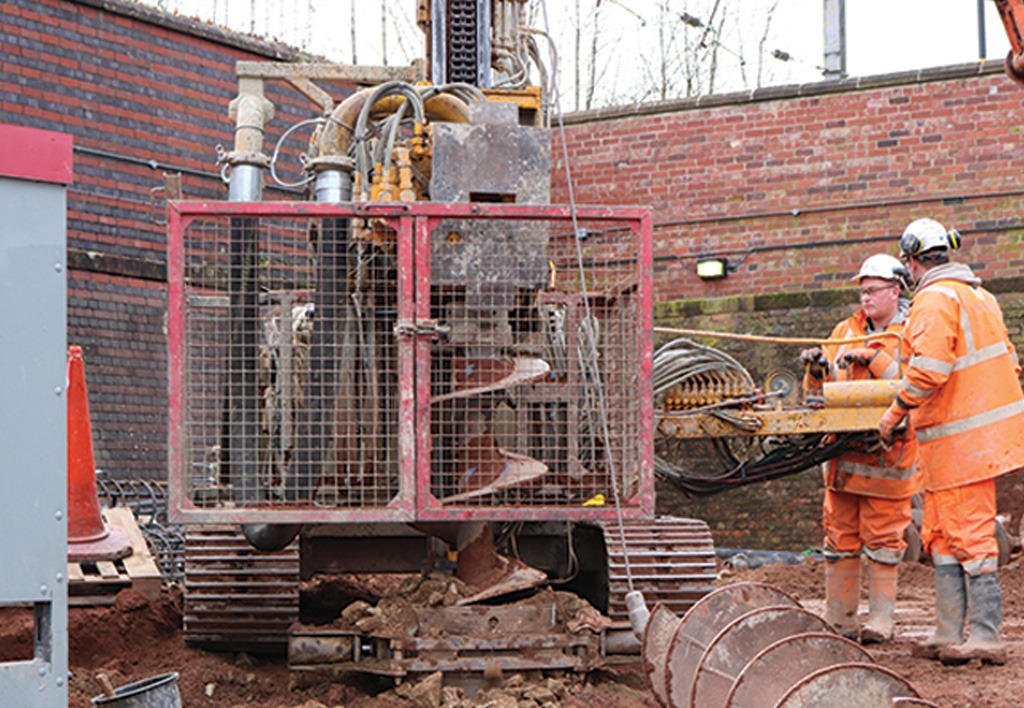MAIN CONTRACTOR
Galliford Try
CLIENT
Network Rail
LOCATION
Newton-le-Willows, Merseyside
SCOPE OF WORKS
PROJECT BRIEF
Newton-le-Willows railway station opened in 1888, it is situated on the northern route of the Liverpool to Manchester Line, for which it is a busy feeder station for other nearby towns. In 2016-2018 significant investment in the station is being made improving facilities, easier access and better links between local, regional and national transport. It will modernise in line with the electrification between Liverpool and Manchester and the introduction of new trains by Northern Rail.
Improvements will include: a new south side entrance, new ticket office, 400+ space car park, step free access to and between the platforms via a new subway and lifts.
The development is an example of Merseytravel’s long term rail strategy and forms part of the wider £340m investment by Network Rail and the Liverpool city region in rail improvements over the next three years.
The development, largely funded by the Liverpool City Region Growth Fund, is an example of Merseytravel’s long term rail strategy and forms part of the wider £340m investment by Network Rail and the Liverpool City Region in rail improvements between 2016 and 2019.
KEY ISSUES
To obtain this goal the following was proposed:
- The project involved the installation of piled foundations for a contiguous piled wall. This resulted in 58 no. 600mm diameter Sectional Flight Auger Piles (SFA) to a depth of 10.0m.
- The scope, size, depth and type of pile had already been pre-determined by the principle designer, Tony Gee and Partners LLP.
- The purpose of the piled wall was to create the necessary working space for the construction of a tunnelled passageway underneath the station rail track connecting the larger southern car park with access to both rail lines and the northern car park.
- Roger Bullivant Limited (RB) had to devise an efficient build strategy for the foundations while considering the difficult rig access, the limited working space and restricted headroom requirements, which all had to be met and planned for.
SOLUTION
- To ensure the safe, practical and speedy construction of the piles; an open bored piled solution was adopted. The piles were bored first, with the augers extracted and the concrete pour followed. The ground conditions allowed for such a measure as it comprised of a fine homogenous cohesionless soil, with the water level below the toe depth of the pile.
- The restricted headroom requirement meant that the full depth pile reinforcement cages were split into two or three sections; firstly, to ensure no infringement of the overhead rail line cable or passengers waiting on the train platform at the higher level. Nine reinforcement cage types were designed, by the principle designer, for the contiguous piled wall.





