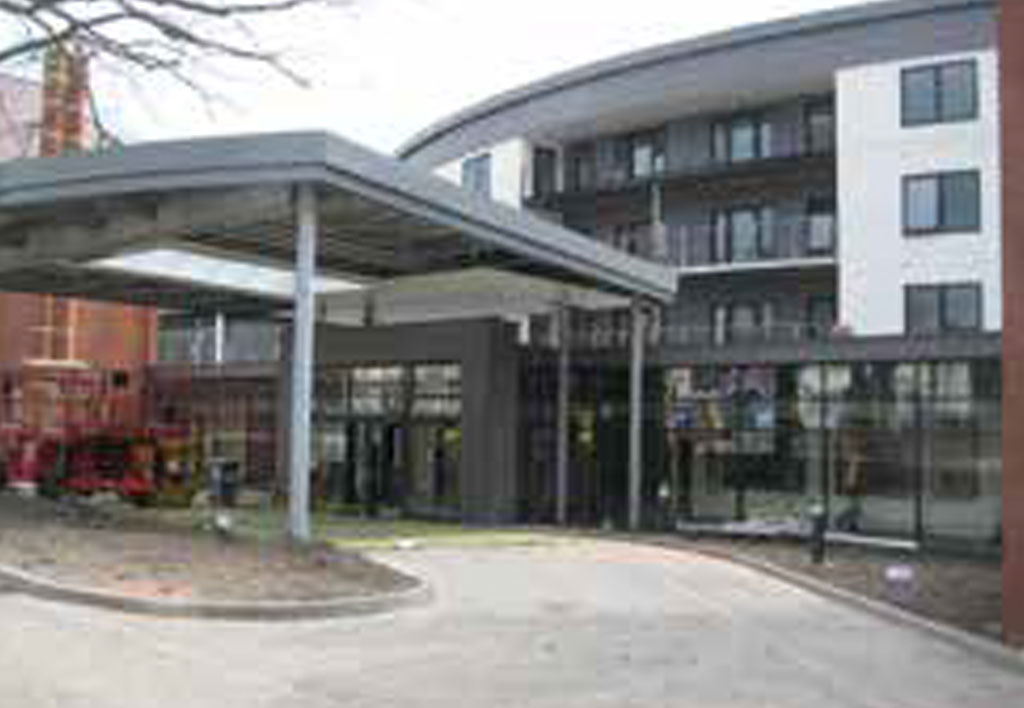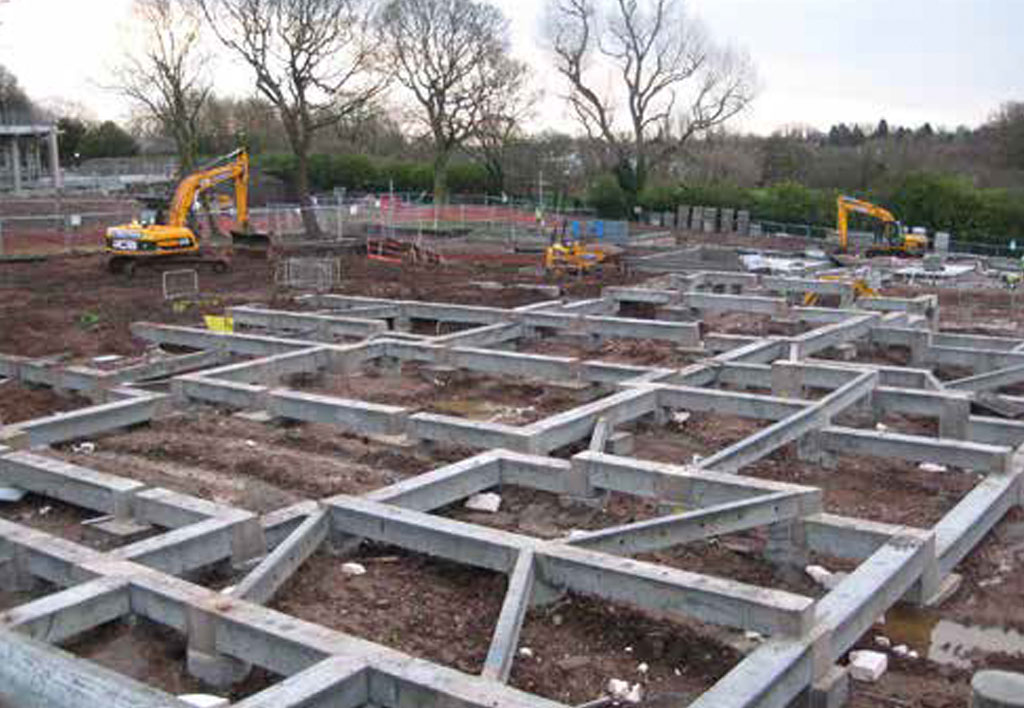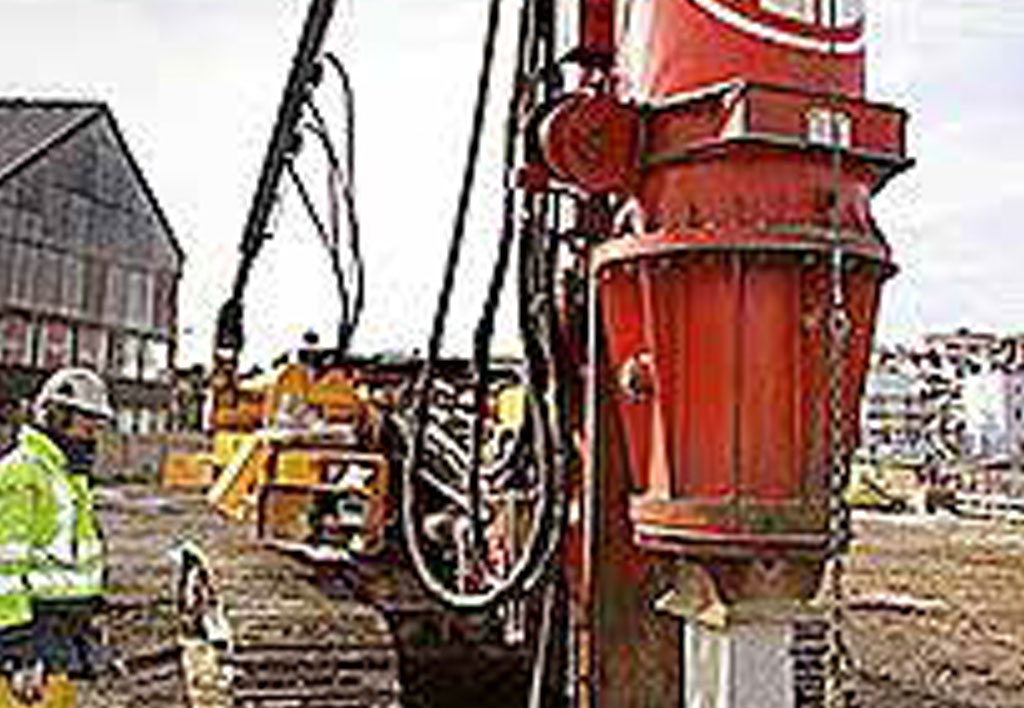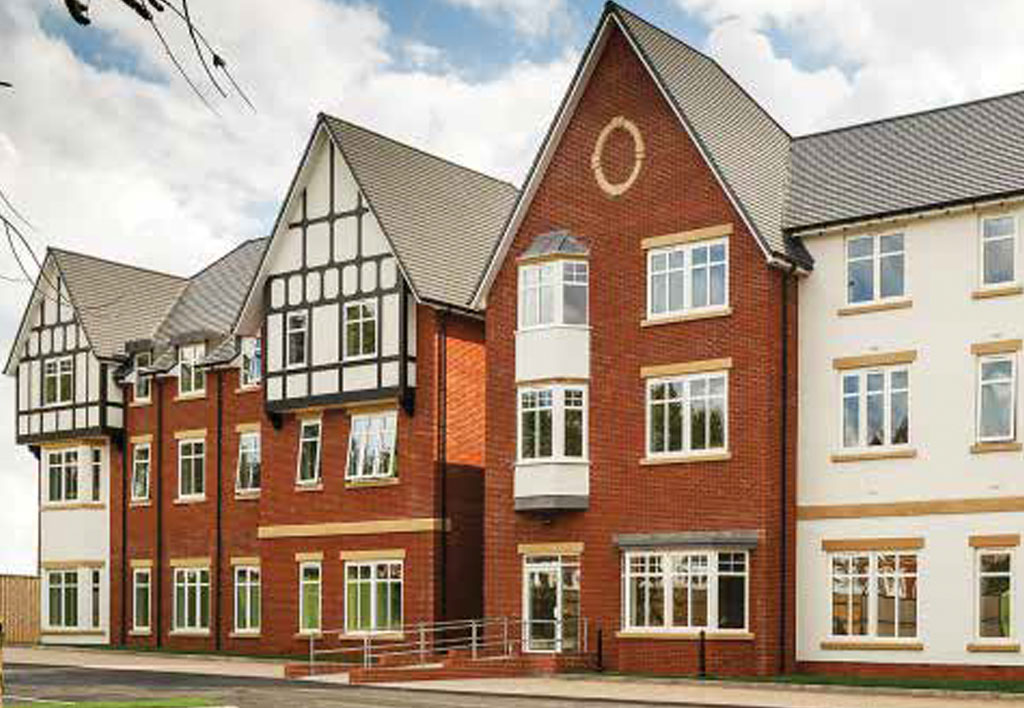MAIN CONTRACTOR
Galliford Try Construction Limited
CLIENT
Extra Care Charitable Trust
LOCATION
Hagley Road, Birmingham
SCOPE OF WORKS
PROJECT BRIEF
A major regeneration scheme on the west side of Birmingham adjacent to the A453, Hagley Road, Edgbaston. It comprised the construction of a complete retirement village, which includes 236 one and two bedroom affordable homes, together with care and recreational facilities, including community based health and leisure centre, IT centre, greenhouse, café, restaurant, gym and indoor bowling green.
The initial brief was to provide a cost effective, fully designed, pile and beam foundation solution that could be delivered and installed safely and to superior quality standards within 10 weeks.
KEY ISSUES
Ground conditions varied across the sloping site from loose granular fills to desiccated clays overlying sandstone.
Environmental considerations were particularly important; specifically issues such as noise, vibration, lorry movements, dust and the minimisation of all other pollutants as the site was surrounded by residential properties and a school bordered the site.
Specific regard to the type and nature of construction, build methods included traditional masonry, both steel and concrete frame, heavily loaded shear walls, lift and tree pits and split level detailing.
SOLUTION
In close consultation with the main contractor and their design team, the foundation scheme was developed, designed, approved, scheduled and placed into the RBL manufacturing programme within 4 weeks. The chosen scheme comprised RB pre-cast piles, pre-cast and cast in-situ caps, pre-cast beams and cast in-situ infills, steps, columns and bases.
PILING
To meet programming constraints and comply with residential noise restrictions, two Roger Bullivant Quiet Hammer driven piling rigs were employed to install over 1,000 driven pre-cast concrete piles ranging from 200mm square to 300mm square with various reinforcement contents to deal with specific loading conditions. Pile loads ranged from 200kN to 750kN.
The Roger Bullivant pre-cast pile was chosen partly because of the ground conditions which generally suited a displacement piling solution and partly because of the huge range of sizes, reinforcement configurations, jointing details and segment lengths, all of which minimises waste and maximises value-engineering.
The piles were capped using a combination of pre-cast concrete and cast-in-situ concrete caps. Where required starter bars were cast into the shear wall caps in preparation for follow on trades. Accuracy with the capping process was vital for both line and level. This was particularly relevant on this project where there was complex geometry both in the horizontal and vertical planes.
BEAMS
A total of 2,700 lin meter of RB pre-cast concrete ground beams were installed at a rate of 300 lin meter per day. The design allowed for stepping up the site as required, minimising the need for costly and wasteful under-build. With direct control of site engineering, beam widths were kept to a minimum, only increasing widths to accommodate a wider cavity or curved construction.
Split level construction saw steps accommodated with cast-in-situ stub columns constructed up to 4m high. Where required, holding-down bolts and starter-bar reinforcement were cast into bases and caps. The entire foundation package was delivered on time and within budget.





