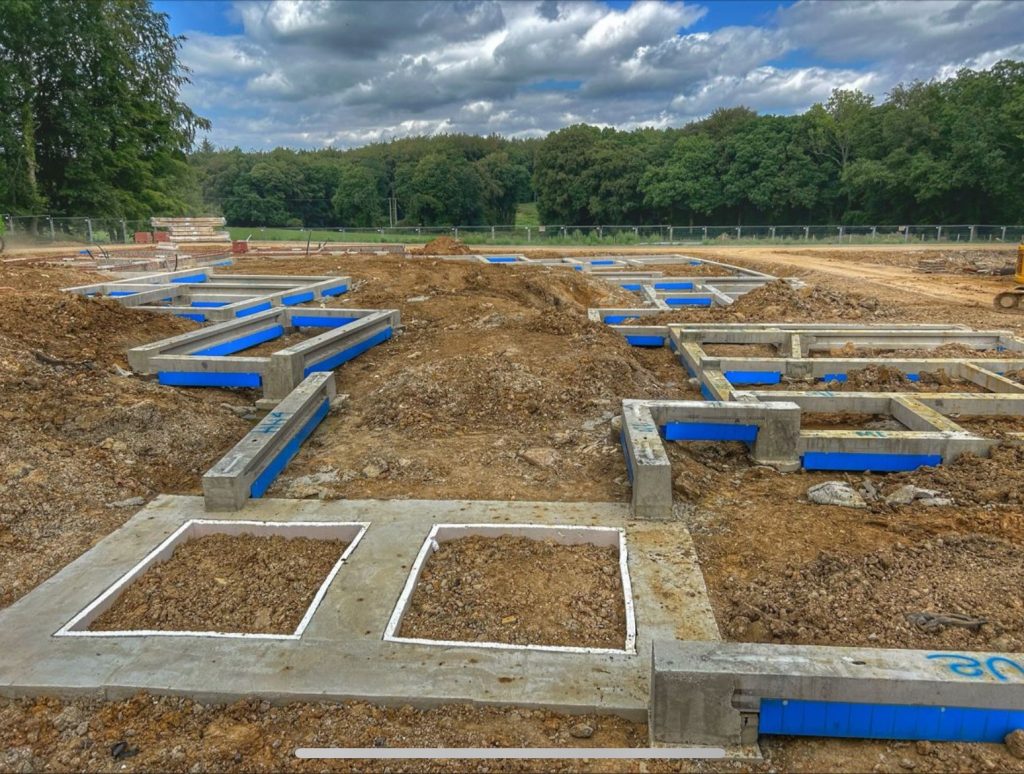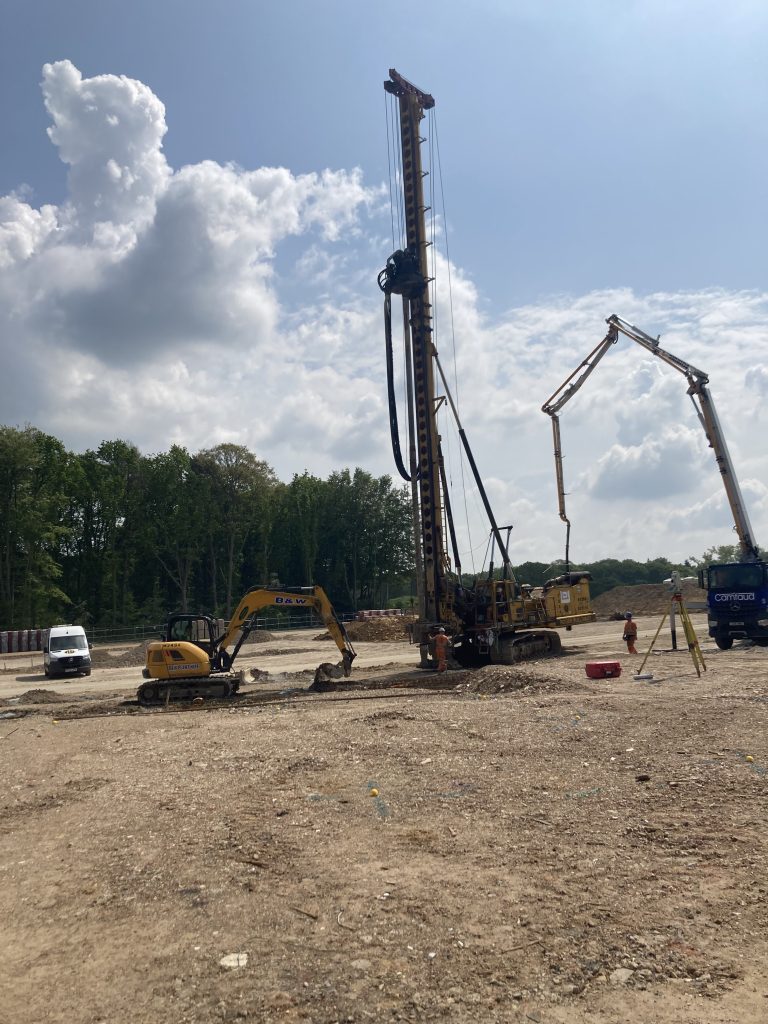PROJECT BRIEF
Roger Bullivant Limited was employed by CG Fry & Son Ltd to develop a foundation solution for a residential project. The design needed to address and mitigate the effects of soil heave and reduce the need for soil removal, which would otherwise impact the local community through increased transportation, while considering the impact of our plant and equipment.
KEY ISSUES
Desiccated Soils and Heave Potential: The project site features desiccation soil depths of up to 3.5 meters, presenting a ‘High Heave’ potential. This significant depth of soil desiccation requires careful consideration in the foundation design to ensure stability and durability of the structure.
Mitigating Spoil Removal Costs: One of the primary project objectives is to reduce the costs associated with muck away. By minimising the volume of surplus soil that needs to be transported off-site, we aim to lower logistical expenses and decrease the environmental impact on the surrounding rural community.
Precast Ground Beam Solution with Screen Wall Foundations (Garden Wall Supported by a Precast Beam): The project necessitates the incorporation of screen wall foundations into a precast ground beam solution. This integration is crucial for providing a robust and stable foundation system that can effectively support the structural loads while also addressing the aesthetic and functional requirements of screen walls. The design and installation package includes all setting out removing any interface and responsibility for pile/beam and overall foundation positioning.
SOLUTION
- The site investigation revealed areas requiring piled foundation solutions and identified desiccation depths up to 3.5m. RBL proposed CDA piles, appropriately reinforced to withstand the associated heave forces and structural lateral loads. Close collaboration with the client, their engineer, and their insurance provider from the outset ensured our design submissions were readily accepted, achieving a factor of safety of 3.0 and eliminating the need for static load testing.
- RBL’s nominal diameter 320mm CDA piles were drilled to either practical rig refusal into dense underlying sands or to a predetermined design depth, accounting for natural soil variation and depth to competent strata. This displacement pile solution saved the generation of over 600m³ of spoil arisings.
- A total of 715 CDA piles were installed within 21 working days, averaging 34 piles per day.
- Upon completion of piling, RBL’s in-house precast beam installation team cropped all piles to the cut-off level and formed pile caps ready to receive the precast beams.
- A combination of 400mm, 450mm and 600mm wide precast beams were installed, totaling over 2500 meters.
RBL’s design and installation teams incorporated underbuild, tanking, and retaining structures, and seamlessly integrated in-situ bases for garages within our precast foundation solution. - Deliveries were coordinated with articulated lorries during the initial works, switching to rigid lorries as the site developed and became more restricted.



